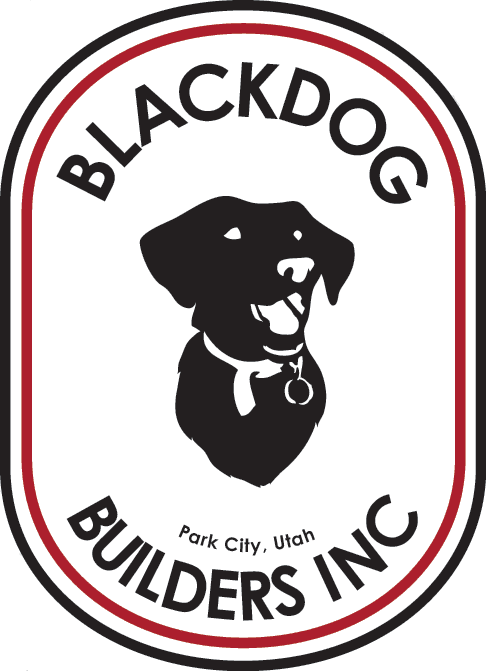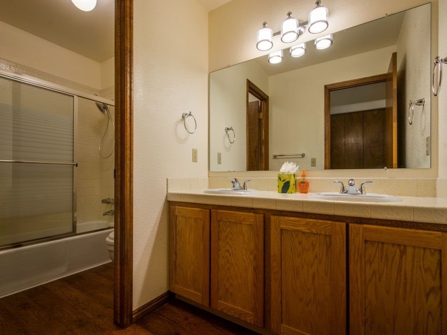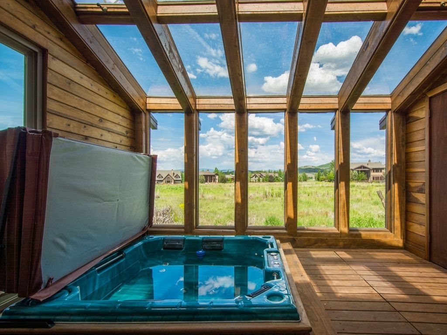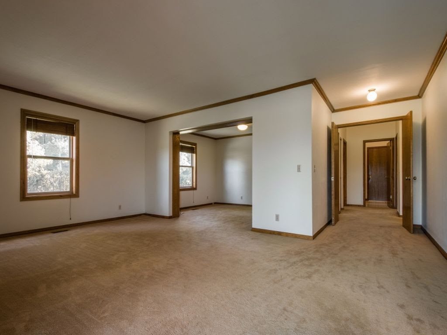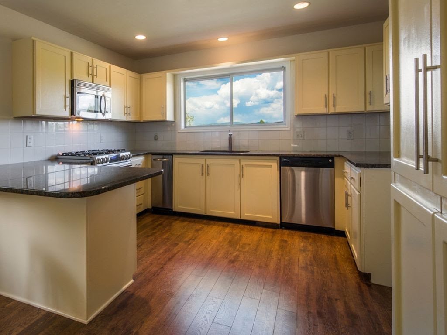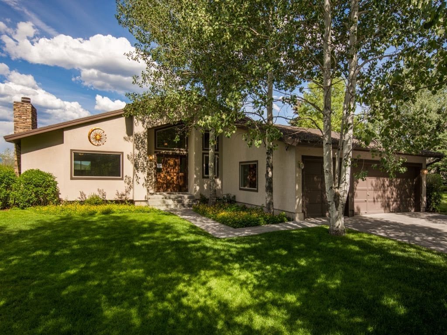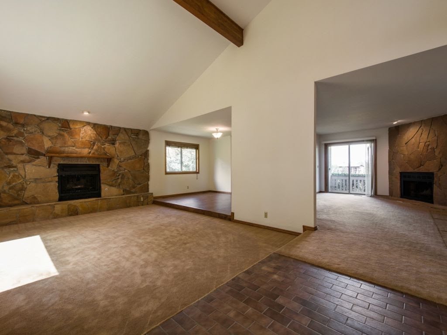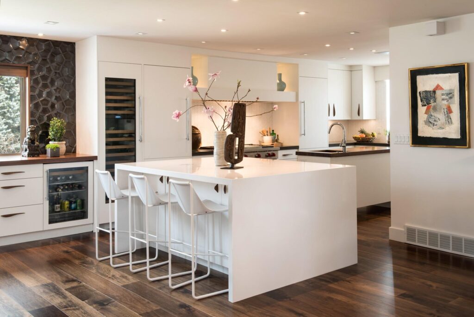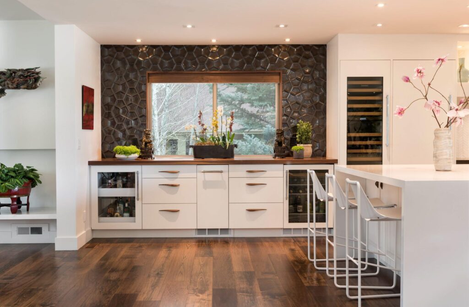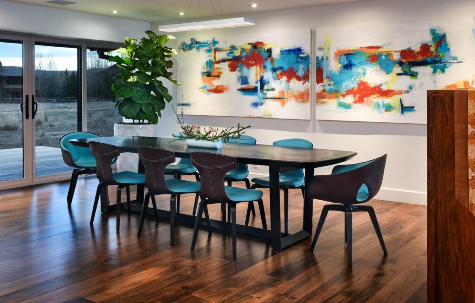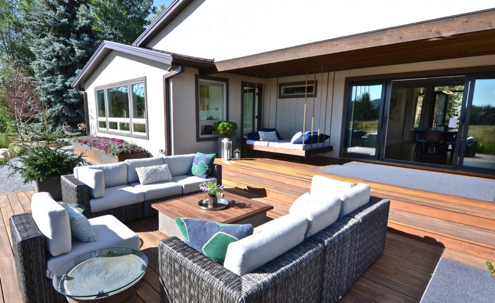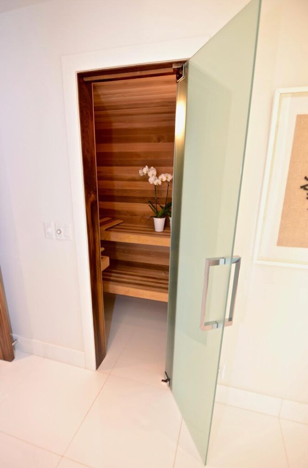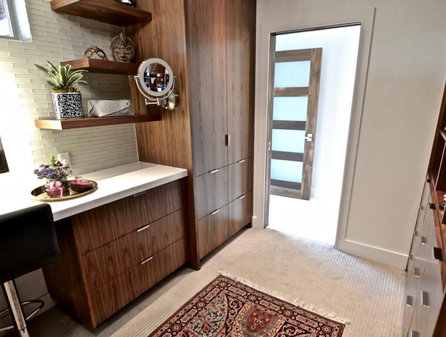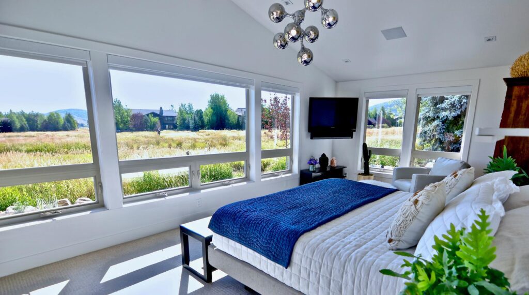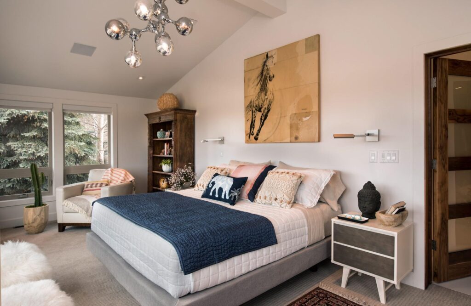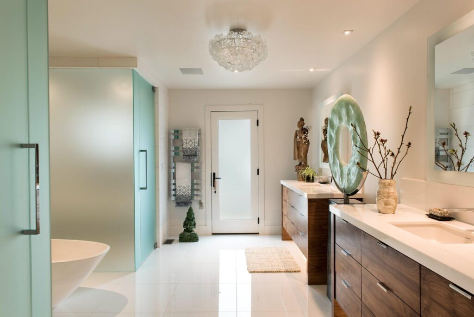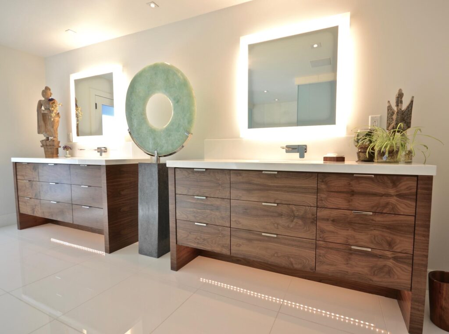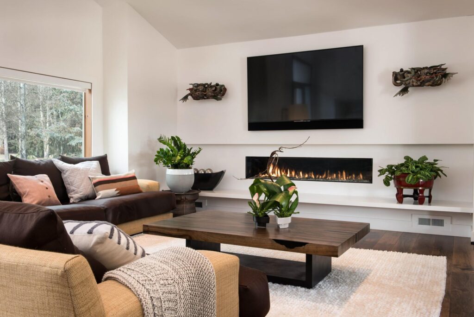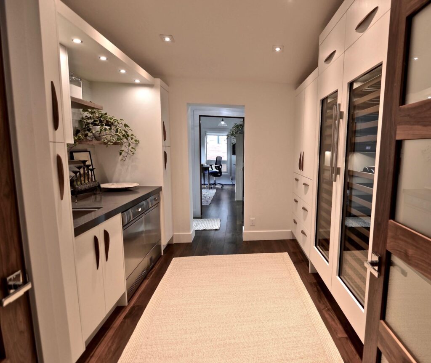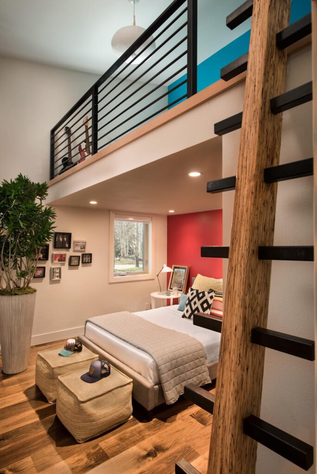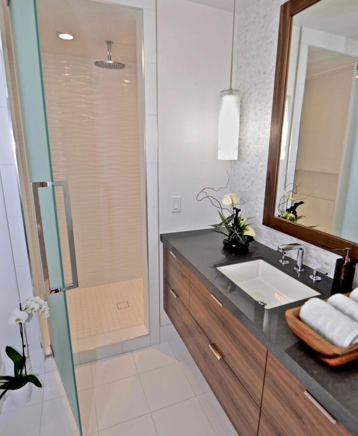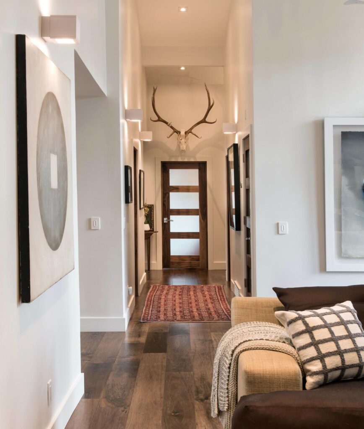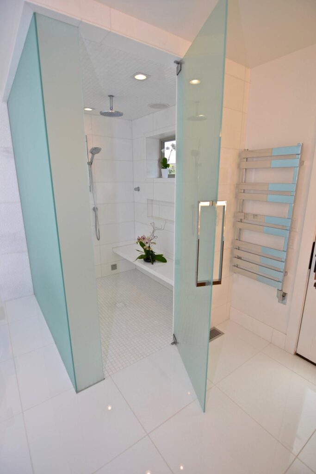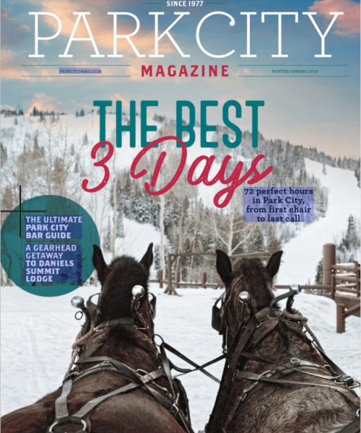Design + Remodel by Blackdog Builders, Inc
Silver Springs Design + Remodel // Park City, Utah
Blackdog was proud to lead the three-year transformation of this 1970s rambler in the Silver Springs neighborhood of Park City. Working in close collaboration with homeowners Shorée Boyd and Todd Evans, we reimagined a dated, compartmentalized layout into a serene, modern sanctuary that now embraces its natural surroundings with warmth and elegance.
Design Highlights
Located along a creek and open-space corridor, the redesigned home features a complete spatial reorientation. Key structural elements were opened up to improve symmetry, natural light, and flow—redefining the home’s relationship with the landscape. The master suite now includes three walls of windows for a fully immersive indoor-outdoor experience, while a former Jacuzzi room was reinvented as a tranquil bedroom and spa-style bath. A light-filled art studio, designed to overlook a Zen garden, blends form and function to support the homeowner’s creative practice.
Modern Sustainability
Materials and systems were selected to marry luxury with livability. Natural walnut, reclaimed wood, and marble pair with smart technologies including solar panels, privacy glass, and state-of-the-art lighting controls—all chosen with sustainability and Summit County’s dark-sky compliance in mind.
The Blackdog Approach
This project exemplifies Blackdog’s approach: uncovering hidden potential, honoring the mountain environment, and creating homes that support modern living with grace and intention. The result is a thoughtfully refreshed retreat—sustainable, stylish, and seamlessly connected to nature.
