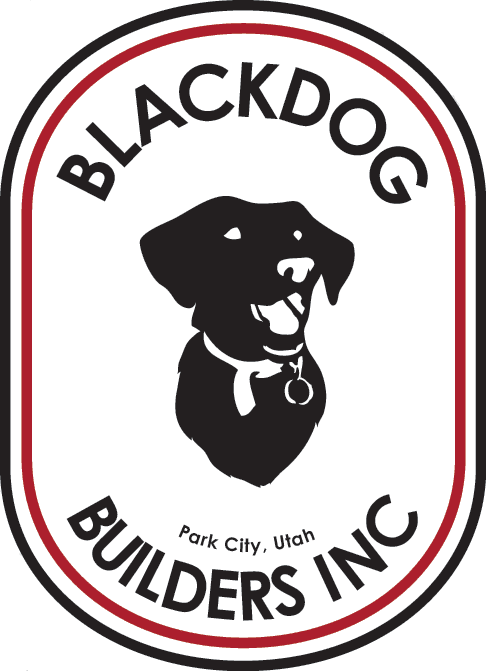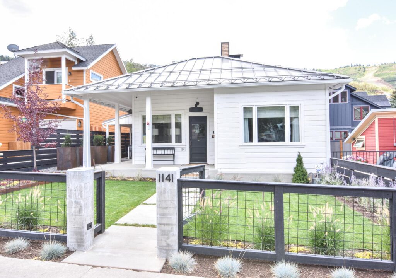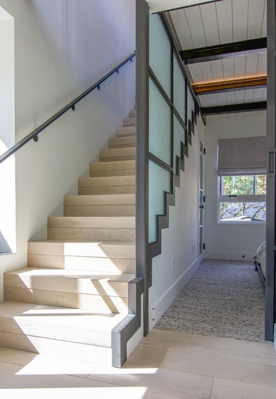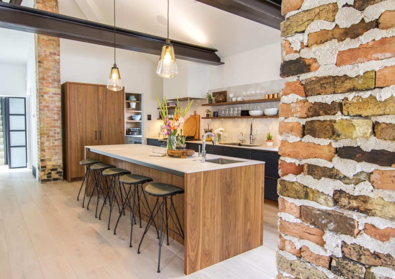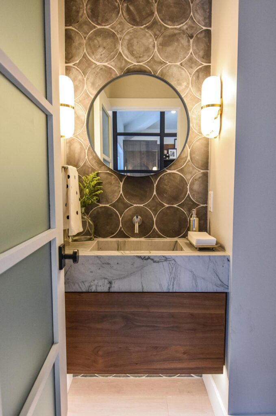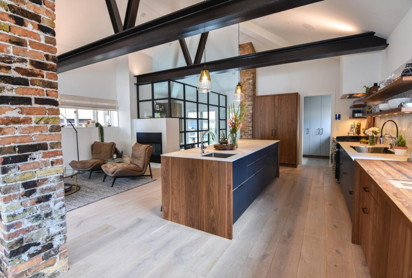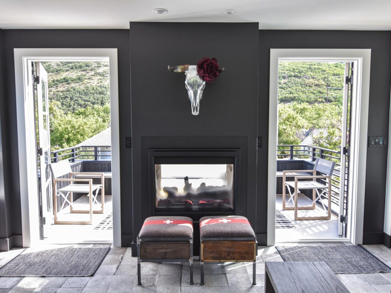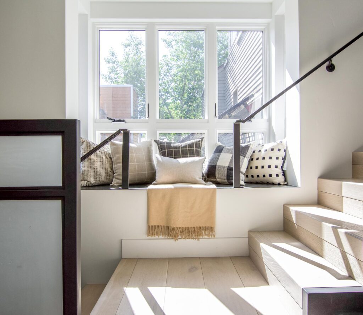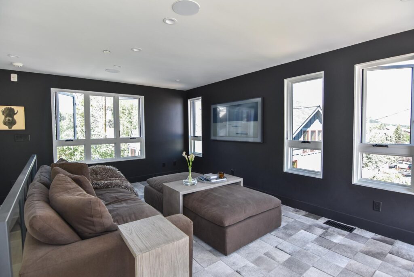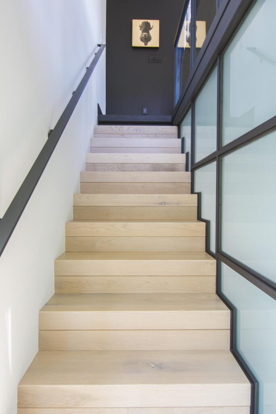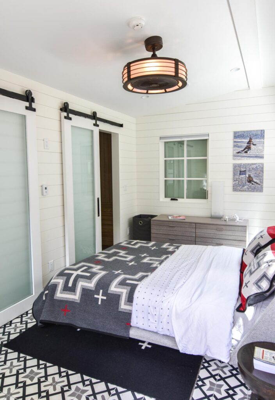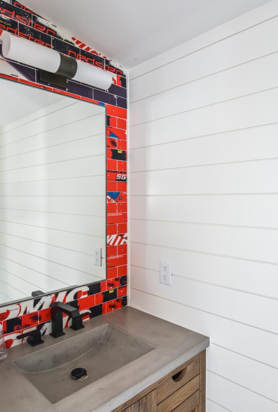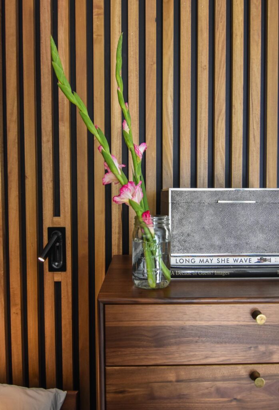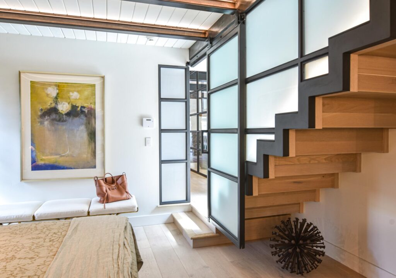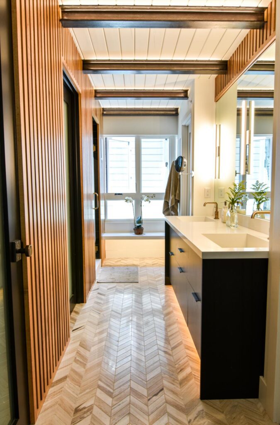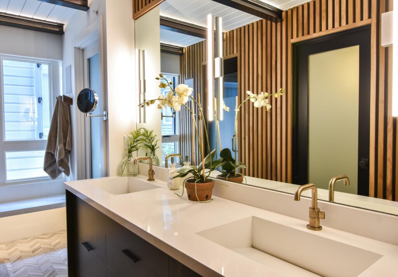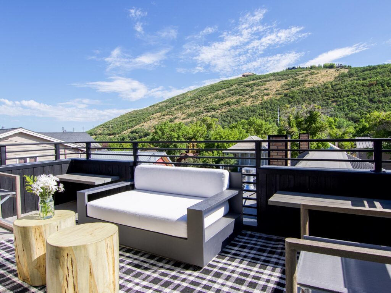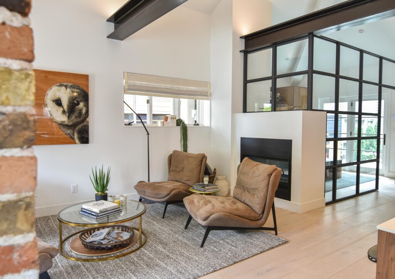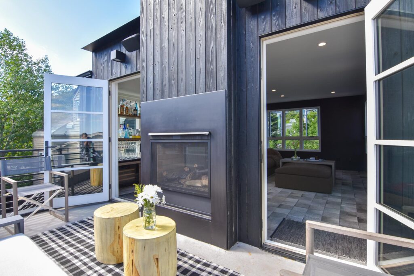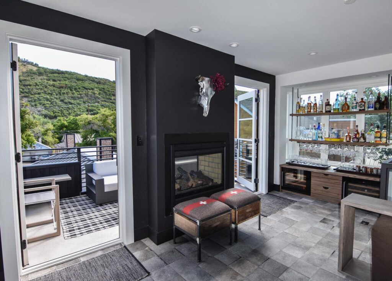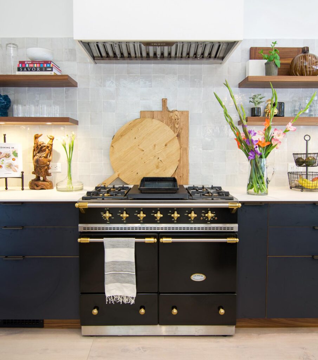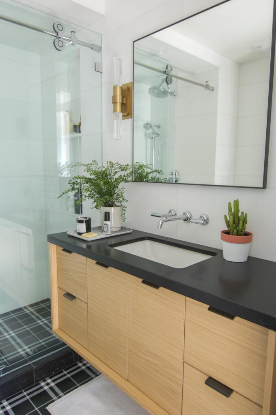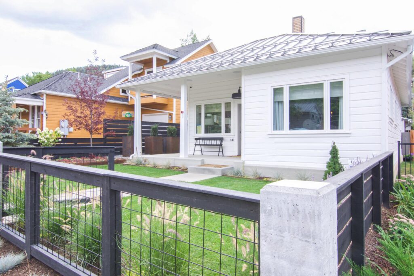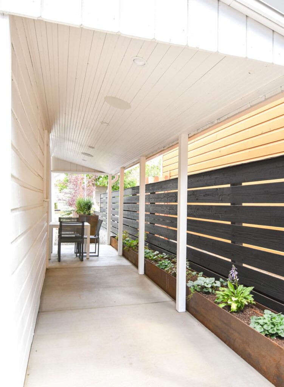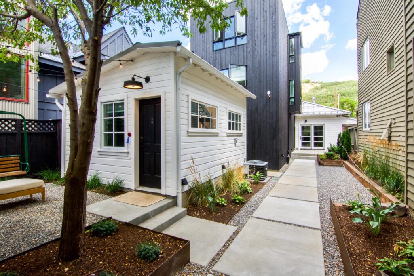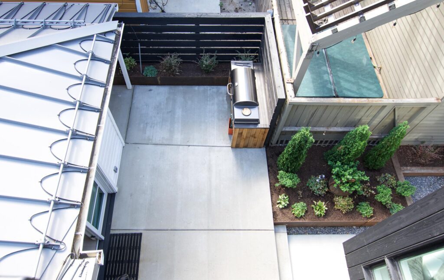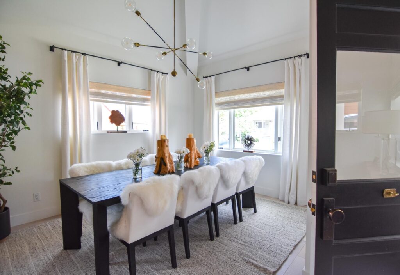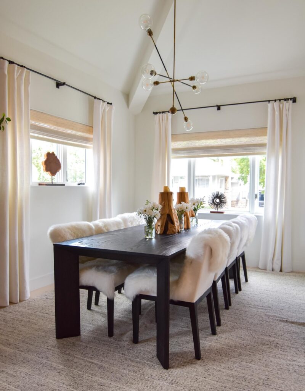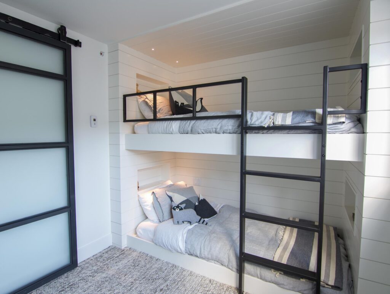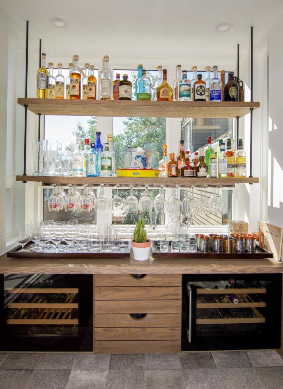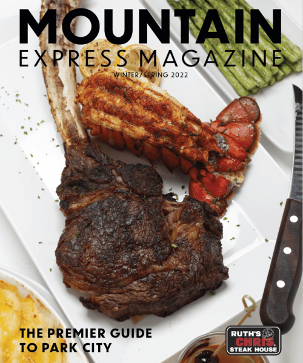Design + Remodel + Photography by Blackdog Builders Inc.
Historic Home Design + Remodel + Addition // Old Town // Park City, Utah
Blackdog Builders was honored to take on the complete restoration and expansion of this historic miner’s cottage, originally built in 1885 and relocated to its current Park Avenue site in the early 1900s. What began as a modest shack with a colorful past—including a shed known as the “Rat Barn”—has been reborn as a three-level stunner that seamlessly blends old character with modern sophistication.
The Transformation
Working within the city’s strict historic preservation guidelines, our team preserved the original facade while fully reimagining the interiors. We opened up the layout, exposed the original brick posts, and incorporated striking new elements like 3,500-pound steel trusses and a steel-and-glass staircase—all installed without disturbing the exterior envelope.
Rich Textures
The main level honors the home’s roots with rich textures, from walnut cabinetry to slat-wood walls and exposed steel. Upstairs, a sleek black addition clad in charred Japanese Cypress (Shou Sugi Ban) houses modern living spaces, including a guest suite, custom bunk room, and a third-floor entertaining lounge that opens to a rooftop patio with a double-sided fireplace.
Details…
No detail was overlooked—from a bathroom backsplash made from the homeowner’s son’s repurposed racing skis, to handcrafted finishes by our in-house carpentry team. The result is a collaborative, detail-rich renovation that celebrates the home’s unique story while delivering all the comforts of contemporary living.
Working within the city’s strict historic preservation guidelines, our team preserved the original façade while fully reimagining the interiors. We opened up the layout, exposed the original brick posts, and incorporated striking new elements like 3,500-pound steel trusses and a steel-and-glass staircase—all installed without disturbing the exterior envelope.
The main level honors the home’s roots with rich textures, from walnut cabinetry to slat-wood walls and exposed steel. Upstairs, a sleek black addition clad in charred Japanese Cypress (Shou Sugi Ban) houses modern living spaces, including a guest suite, custom bunk room, and a third-floor entertaining lounge that opens to a rooftop patio with a double-sided fireplace.
No detail was overlooked—from a bathroom backsplash made from the homeowner’s son’s repurposed racing skis, to handcrafted finishes by our in-house carpentry team. The result is a collaborative, detail-rich renovation that celebrates the home’s unique story while delivering all the comforts of contemporary living.
