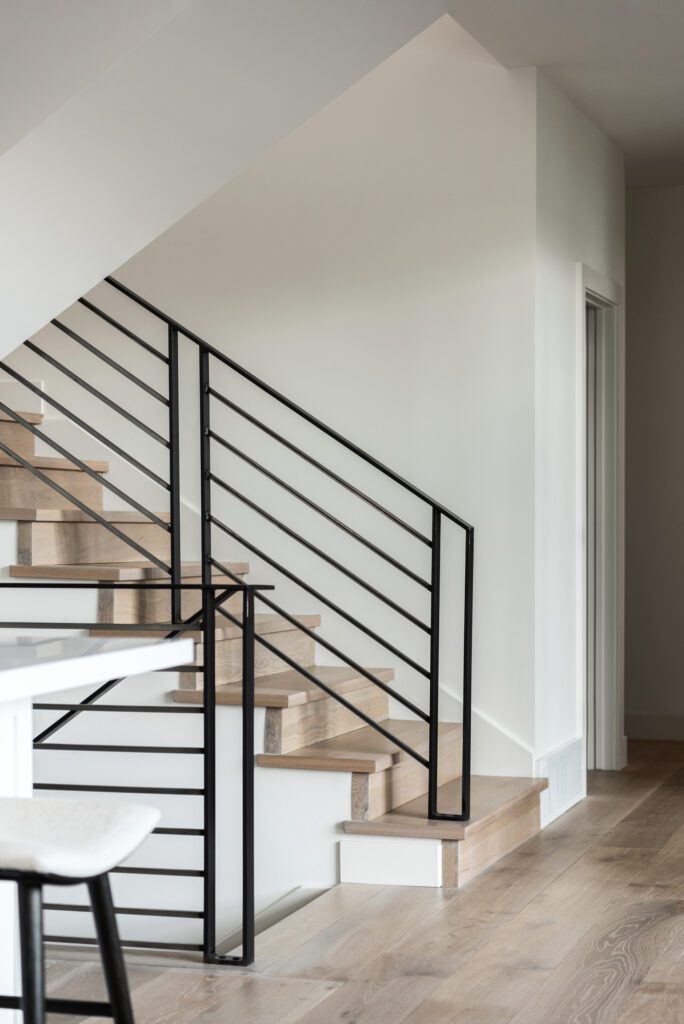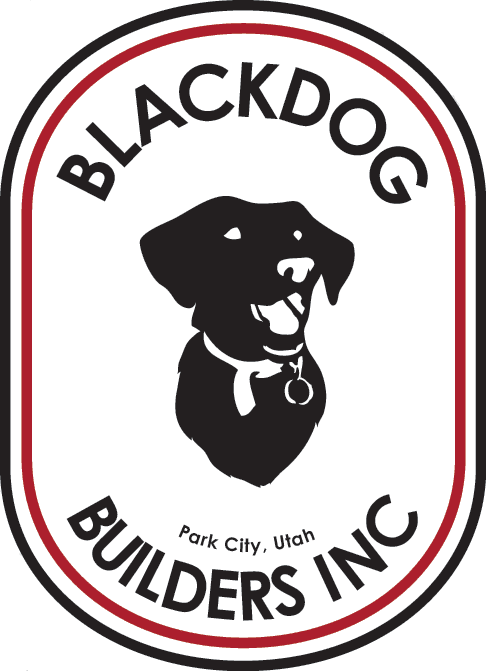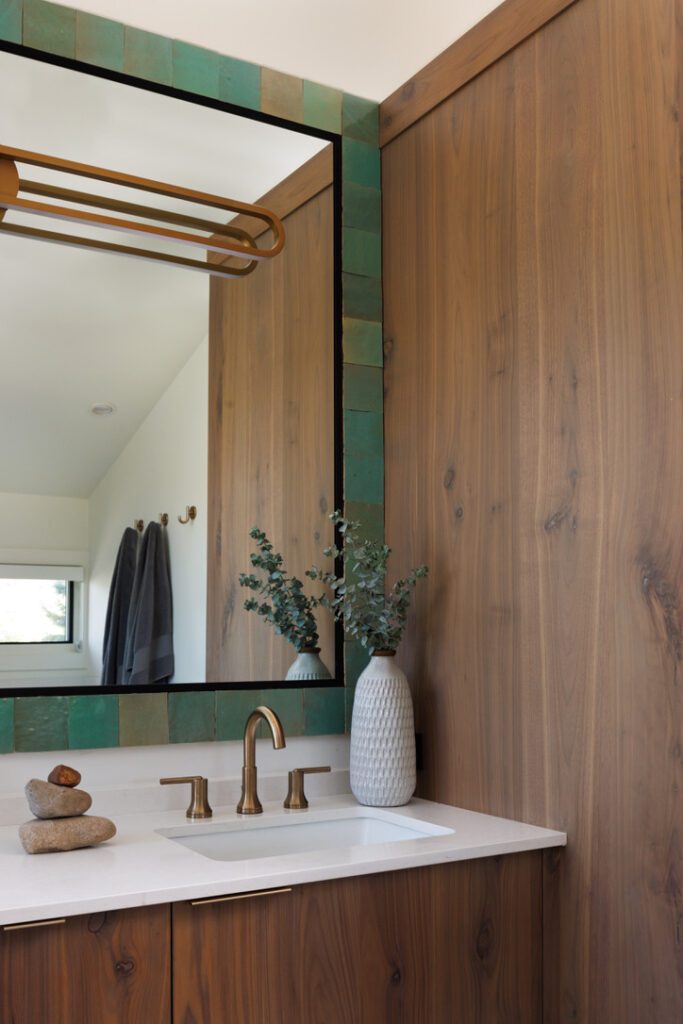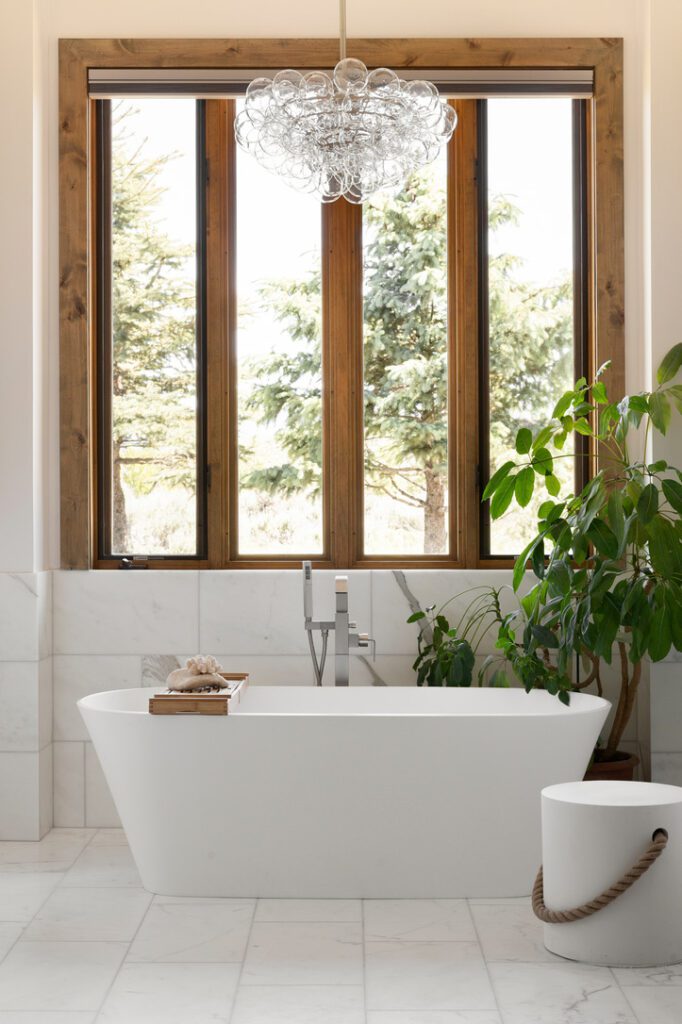The Design Process
Our process may vary based on your needs, but this will give you a general idea of how things will get started.
STEP ONE
Design Concept
We begin by diving into your ideas—through a detailed questionnaire, inspiration photos, and open conversation. From there, it’s a true collaboration between you and our design team, working together to explore possibilities, refine concepts, and create a vision that’s uniquely yours.
STEP TWO
Design Development
With your vision as our guide, we begin crafting detailed architectural plans—from floor plans and elevations to reflective ceiling plans and 3D renderings. This phase is a hands-on collaboration, ensuring every angle and layout reflects your goals, your lifestyle, and your aesthetic.
STEP THREE
Material Selection
Now it’s time to bring texture and character to the design through thoughtful material selections—balancing function, style, and your personal taste. Depending on your scope, this may include selecting:
- Appliances
- Plumbing Fixtures
- Lighting & Electrical
- Fireplaces
- Finish Carpentry
- Feature Walls
- Cabinetry
- Flooring
- Tile
- Paint, Wallpaper, Wall Coverings
- Countertops
- Mirrors
- Bathroom Hardware
- Windows and Doors
- Exterior Finishes
- Window Shades
- Furniture/ Decor

STEP FOUR
Construction, Design, Install
Sit back and relax, while we do what we do best. We will keep you posted throughout the process if decisions or changes need to be made.
STEP FIVE
Final Walkthrough
Together, we walk the space—inspecting every finish, fixture, and detail to ensure everything reflects the vision we built together. It’s the final step before turning the key and calling it home.






