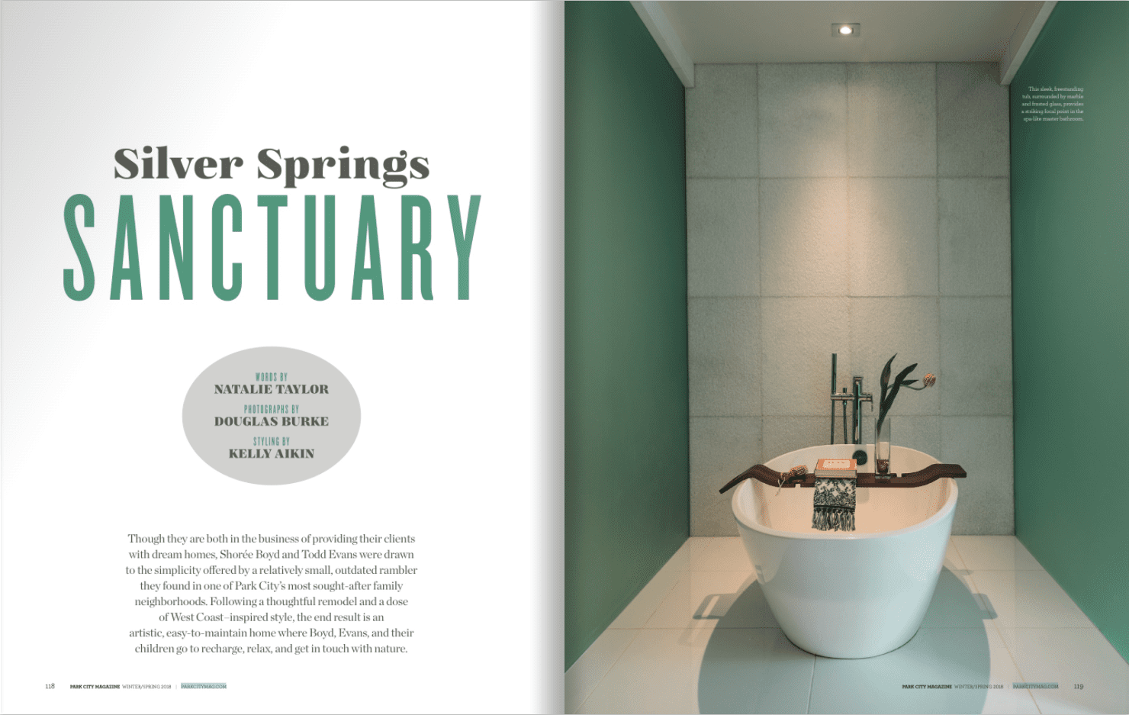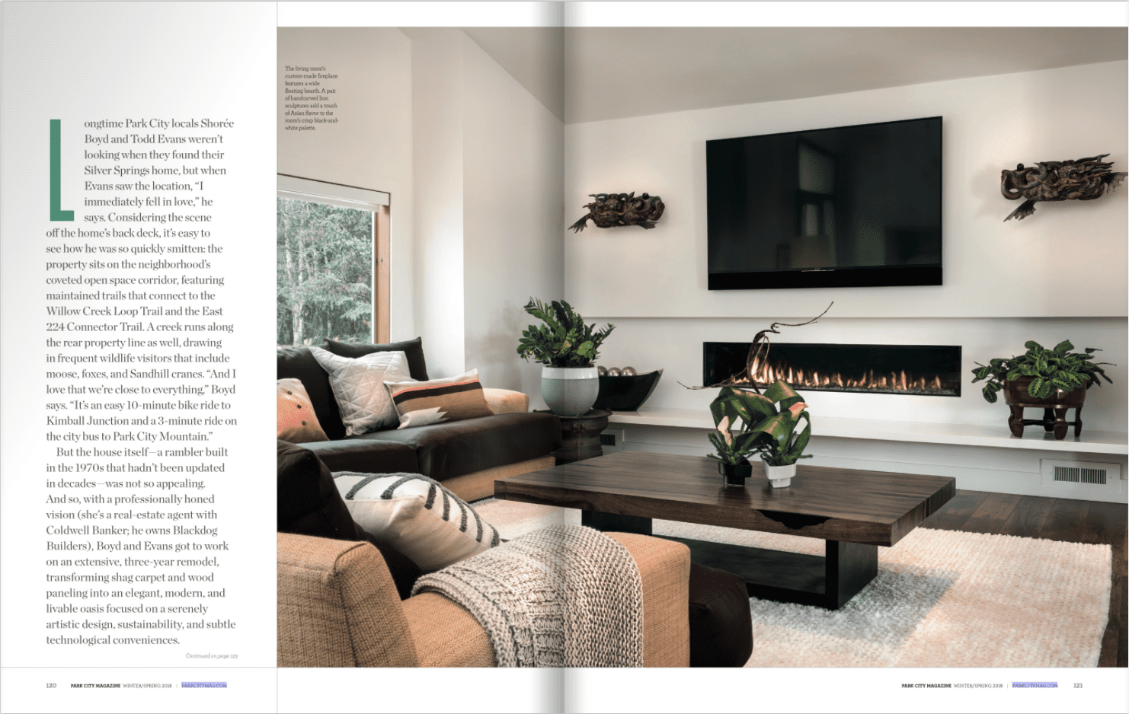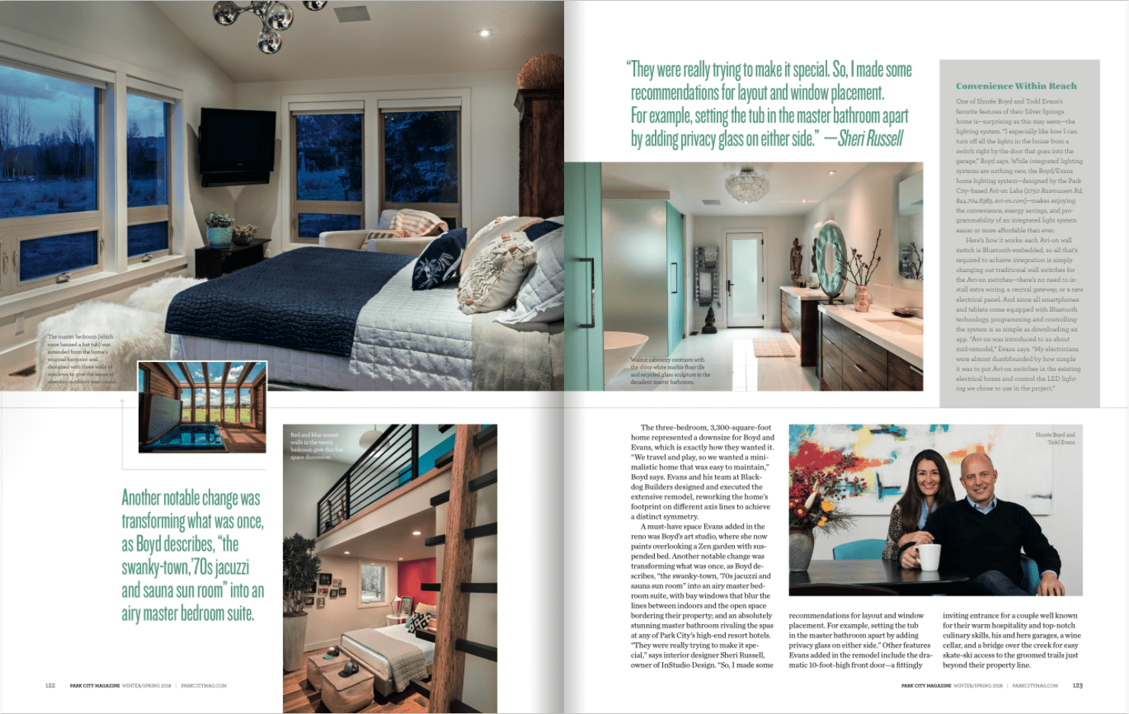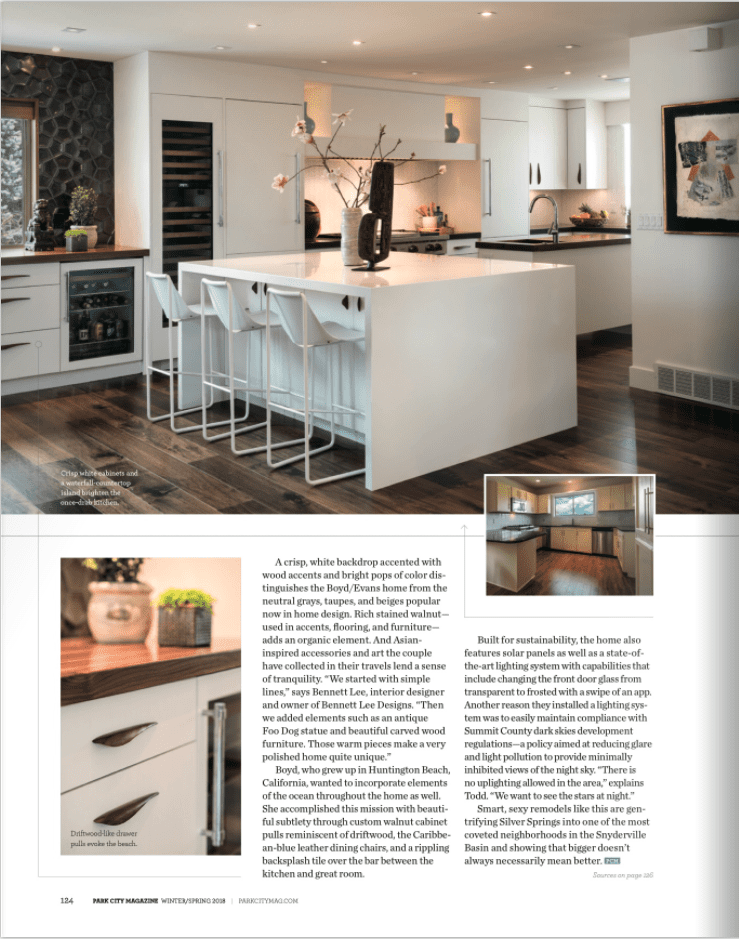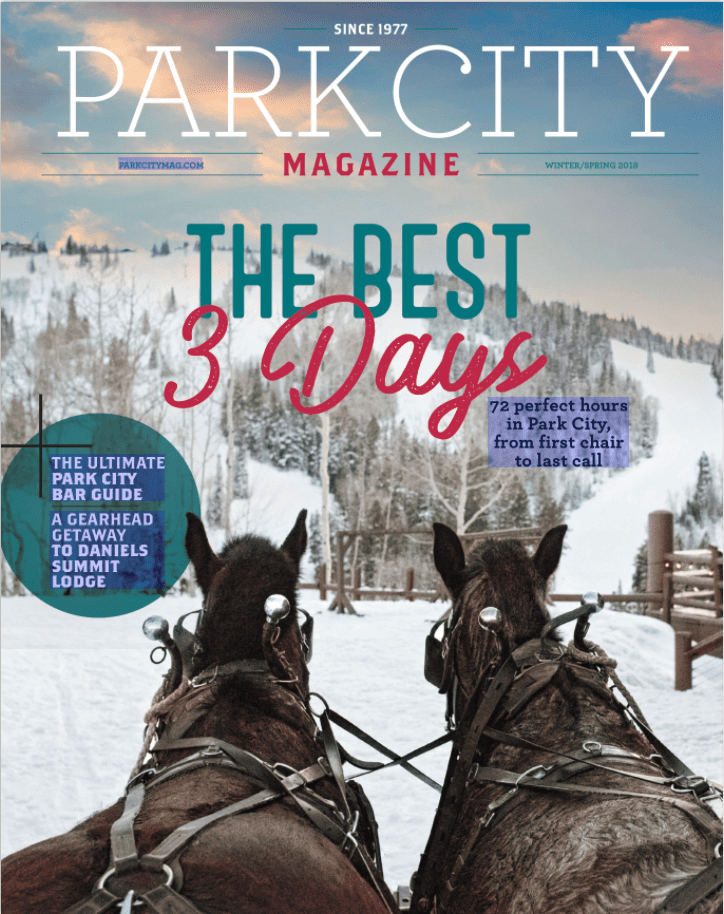 About // In the News
About // In the NewsFeatured in the Winter/Spring 2018 issue
Park City Magazine
View the Article View the Project
We’re honored to be featured in Park City Magazine for our transformation of a humble 1970s rambler in Silver Springs into a serene modern sanctuary. What once felt outdated—carpeted floors, wood paneling, cramped rooms—has been reborn through a thoughtful, three‑year remodel overseen by BlackDog, in collaboration with homeowners Shorée Boyd and Todd Evans. Nestled along a creek and open‑space corridor, the retrofit now embraces its natural surroundings with ease and elegance.
At the heart of the remodel was a profound shift in spatial choreography: axes were realigned for symmetry, walls were opened to light and view, and original zones were reimagined into spaces built for living. The master suite now features three walls of windows, creating a seamless indoor‑outdoor presence, while the former Jacuzzi room was converted into an airy bedroom and spa‑style bath. Boyd’s art studio—overlooking a Zen garden—is a testament to our belief that practical function and beauty can coexist beautifully.
Materials and modern systems play a starring role in both performance and aesthetics. We balanced warm walnut, reclaimed woods, marble, and driftwood-inspired finishes with high-tech upgrades—from solar panels and state‑of‑the‑art lighting to privacy glass and smart glass controls—all while respecting Summit County’s dark‑skies ordinance. Every detail was considered, creating a home that blends high-end luxury with low-maintenance living—a perfect match for a family on the move.
This feature underscores BlackDog’s mission: to uncover the potential in the everyday, honor the mountain setting, and craft homes that support the way people live. We’re proud that this house now stands as a stylish, sustainable retreat that connects its owners to nature, comfort, and art—all while redefining what a refreshed, right‑sized home can feel like.
View the Full Article Online
